
 |
![]()
Conibear Shellhouse
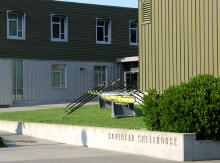 The new doors to Conibear Shellhouse were officially opened May 5, 2005, after
16 months of construction and $18 million dollars invested by the friends and
alums of the University of Washington. The building houses the
student-athlete education center and dining hall and spans five shell bays, with
modern men's and women's team and locker facilities. Captain's photos
adorn the high walls of the Captain's Room, while the entire building includes
memorabilia from years' past, including the Husky Clipper, shell of the
1936 Olympic Champions, adorning the ceiling of the dining hall.
The new doors to Conibear Shellhouse were officially opened May 5, 2005, after
16 months of construction and $18 million dollars invested by the friends and
alums of the University of Washington. The building houses the
student-athlete education center and dining hall and spans five shell bays, with
modern men's and women's team and locker facilities. Captain's photos
adorn the high walls of the Captain's Room, while the entire building includes
memorabilia from years' past, including the Husky Clipper, shell of the
1936 Olympic Champions, adorning the ceiling of the dining hall.
For directions to the shellhouse or questions about parking, go to our page here - Shellhouse: Map/Directions/Parking
For information regarding renting the shellhouse out for events, please visit this page: Conibear Shellhouse: Windermere Dining Hall
Below is a video tour as well as photos of the finished building, the construction, and the boathouses that served as home before the latest renovation of Conibear Shellhouse:
Video: Conibear Shellhouse - Take a 45 second tour of: the south facade; boatbays; erg/team room; south entry/stairwell; main entry dining level
![]()
Shellhouse Renovation
Articles
Here are some articles about the shellhouse renovation and grand opening in 2005:
HeraldNet: Dawgs have a new house
UW's Conibear Shellhouse a 'paddle palace'
Renovated Crew House Ready for Business
The Seattle Times: Sports: New boathouse is home to all Huskies
The Seattle Times: UW Crew - Conibear Shellhouse
Seattle P-I: UW to rebuild shellhouse
The UW Daily Online: Home Improvement
Here is a link to some pictures of the work in progress
---
GoHuskies - Renovation Updates and Galleries
![]()
Shellhouses of Washington
| 1901 - 1909 | 1910 - 1919 | 1920 - 1949 | 1950 - 2004 | |||
 |
 |
 |
 |
|||
| Built on the pristine shores of Lake Washington at the turn of the century, the first boathouse was situated very near the current location of Conibear Shellhouse, and housed both the men's and women's teams as well. There were some differences though. Like no running water. And trails through the wilderness to get there. From the log: "A cutting bee was held at Madison Park Point and ten cedars were cut to make the float. Mr. Blaine furnished the lumber for construction and the students built a boathouse on Lake Washington." | Built as the Coast Guard "lighthouse" on Portage Bay for the 1909 Alaska-Yukon Expedition (as a temporary exhibit), Hiram Conibear saw an opportunity for a new boathouse when the fair came to a close. The Tokyo Tea Room, directly adjacent, became the first shop for the Pocock brothers in the U.S., and also housed the women's team locker rooms. This was the first home of the Varsity Boat Club, and the teams practiced for the most part on Lake Union, until the Cut was finished in 1916. | In the year following WWI, the Navy moved out of the seaplane hangar built on the north edge of Montlake Cut, and Ed Leader quickly moved his team in. It was cold - but at least the walls stayed up as opposed to the rapidly declining 'exhibit' buildings on Lake Union. George Pocock set up shop in back in late 1922, and for almost thirty years, with Callow and Ulbrickson at the helm and the smell of freshly sanded cedar greeting the team each morning, this building was home. | Conibear Shellhouse was officially opened in the fall of 1949, built in no small part to the success of the 1948 crew and the efforts of Alumni Director Curly Harris (1931 Captain of the rowing team), who worked the halls of the state capital and procured the $365,000 to build it. When opened, this was a modern facility complete with kitchen, dining hall, and, of course, a shop for Pocock, and lasted over fifty years. For years the men of the VBC slept on cots and bunks in the shell bays and on the porch, until the west wing dorms were added in 1965; a majority of the men's team then lived at the crewhouse through the early 90's. |
![]()
The Shellhouse Design
Below are the original artist's renderings of the now completed shellhouse:
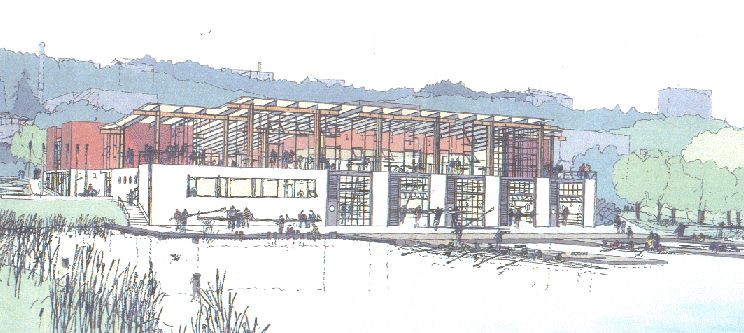
The above drawing is an artists rendering of the view from the lake looking west. The shellhouse consists of five boat bays (one more than the previous building) with 19,ooo sq. feet of total space dedicated to rowing, a 70% increase over the 1950 configuration (approximately 11,000 sq. feet). The design features open, roomy spaces, with high glassed walls, natural lighting, and more balcony. (Note: the new launch house to the south of Conibear has been "artistically" removed from this picture to allow views to the entire building.)
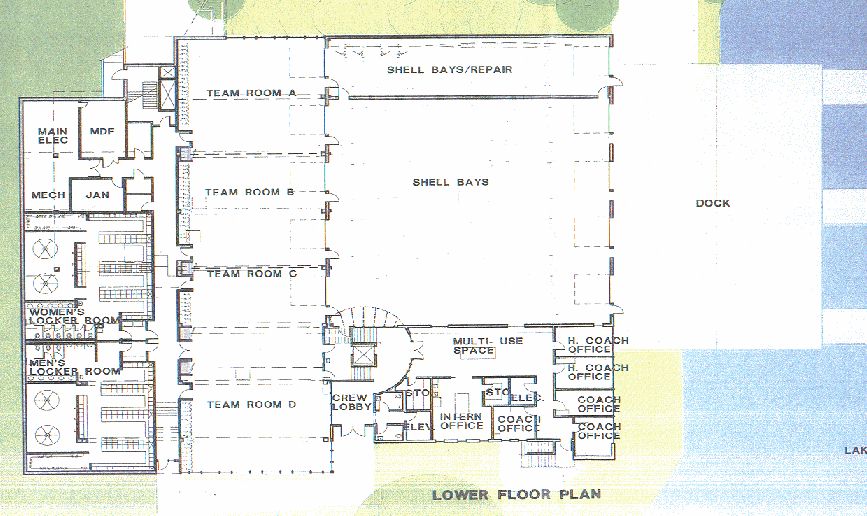
The lower floor (dock level) has been vastly expanded. To the west of the boat bays are high ceilinged team rooms, and then behind these are separate locker facilities for both men and women. All coaches offices, including a separate entrance, are at the "mezzanine" level.
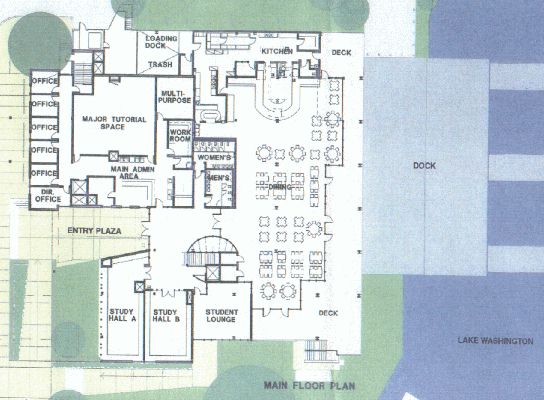
The main entrance on the west side leads straight into the dining hall. This hall is an all-athlete dining facility, and behind this area are the study halls and rooms. The circular drawing near the center of the design is an open circular staircase linking all floors. The entry plaza/lobby on this floor is highlighted with rowing memorabilia, and the interior design invokes the character of the natural surroundings of the boathouse.
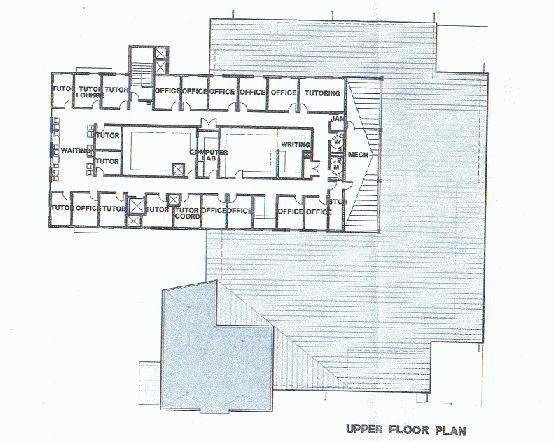
The upper floor is dedicated to student athlete academics.
| Home | Contact Us | © 2001 - 2014 Washington Rowing Foundation |